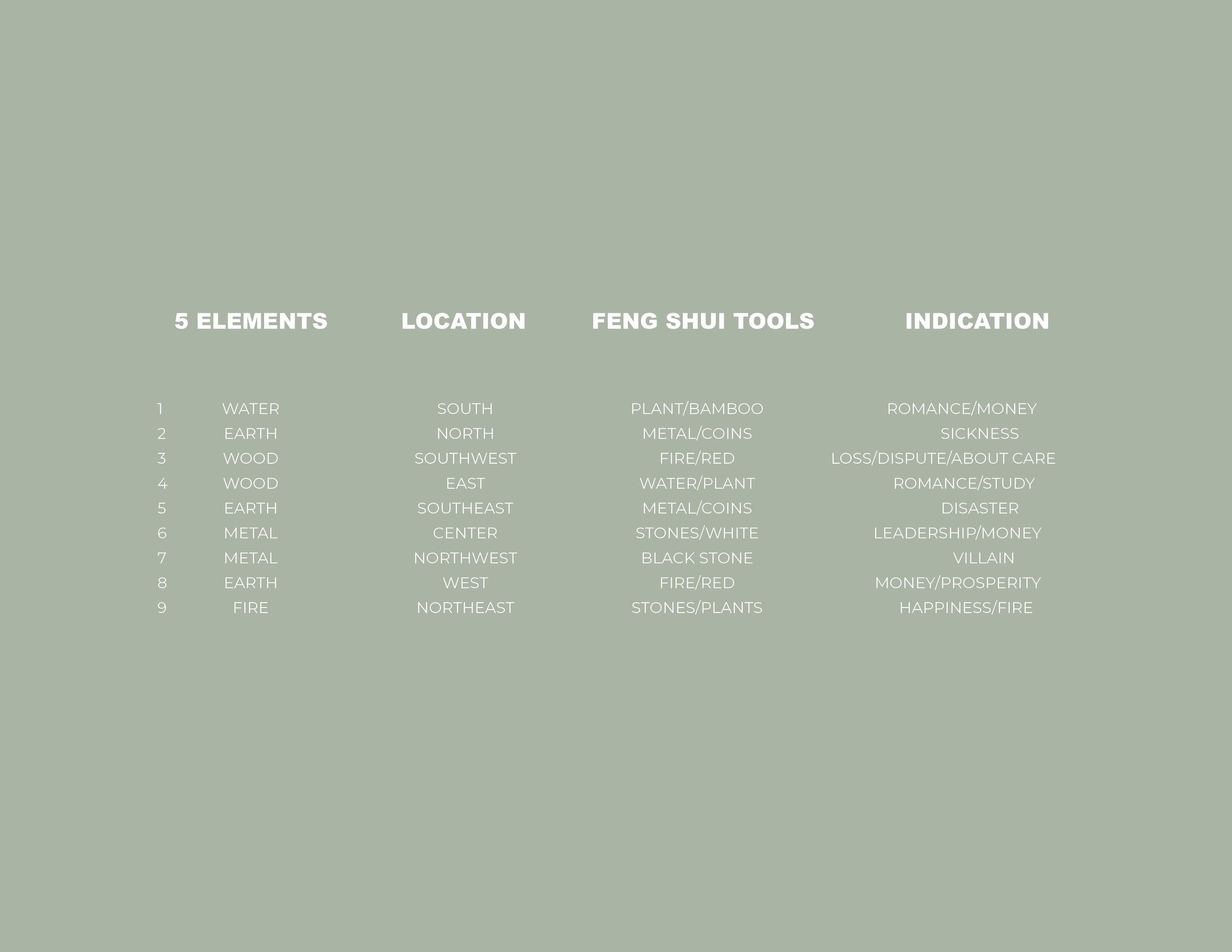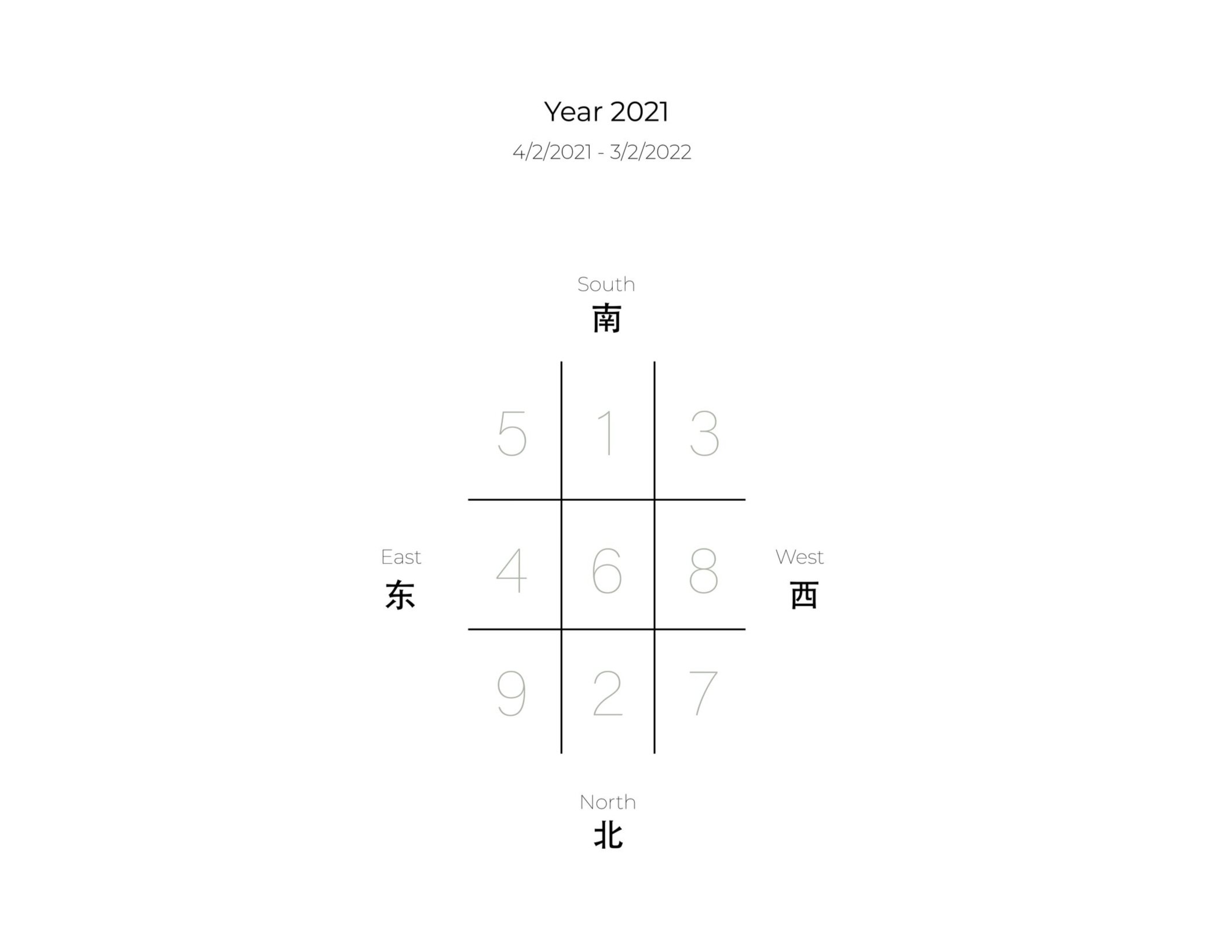earth, mind, and design
Since the start of the pandemic, most of our time has been spent indoors, which has increasingly distanced us from the outside world. As a result, how we utilize our indoor spaces has become vital for our mental health and well-being.
This thesis project aims to introduce feng shui and its ideology to enhance quality living, while also exploring ways to connect man-made objects with nature through design. Practicing feng shui involves observing the natural patterns of the universe and investigating the flow of energy (qi) around the earth. This traditional practice, though often considered pseudoscientific, has a long history in the Chinese community and seeks to harmonize individuals with their surrounding environments. Its influence on the earth, mind, and design can positively impact physical, mental, and emotional well-being.
qi (chi) -the power of nature and the vast magnetic field energy of the universe. In Chinese, the word “Qi” is translated as “air” but figuratively as “material energy.”
facade
Southeast Frontal View (Facing Tai Tam Bay) | Image is taken from www.listsothebysrealtyhk.com
North Facing | Image is taken from www.listsothebysrealtyhk.com
floor plan deconstruction
Every floor has been consulted by feng shui Master Ebert Cheng and Master Fu. A feng shui master usually consults with the individual’s Chinese horoscope to determine the best living scenario before making any physical adjustments to the space. Adjustments must be made between six months to two years due to a change in energy flow.
programming
The table shown on the left is a list of number placements provided by Master Fu. Each number represents one of the feng shui elements (earth, water, metal, wood, and fire) and indicates the significance of the practice (e.g. number 8 symbolizes money.)
The bagua map must be reflected on the home floor plan in the same direction as the true north, according to Master Fu.
Ground Level
1st Floor
2nd Floor
3rd Floor
4th Floor
Feng shui adjustments only apply from 4/2/2021 to 3/2/2022
floor plans
partitions | screens
axonometric
sections
Living room on the first level.
Family room on the second level.
Water and earth (1 & 5) are the elements of this space. Mirrors, wood, and plants are used in this room because they are the essential tools to invite energy inside. According to the map, the number 5 represents disaster. By inviting flow and positive energy to this space, agencies such as big plants, wood and curvature objects are recommended to eliminate the negative energy. Since it is a family room, the goal is to set a cozy and calming environment for the everyone.

































